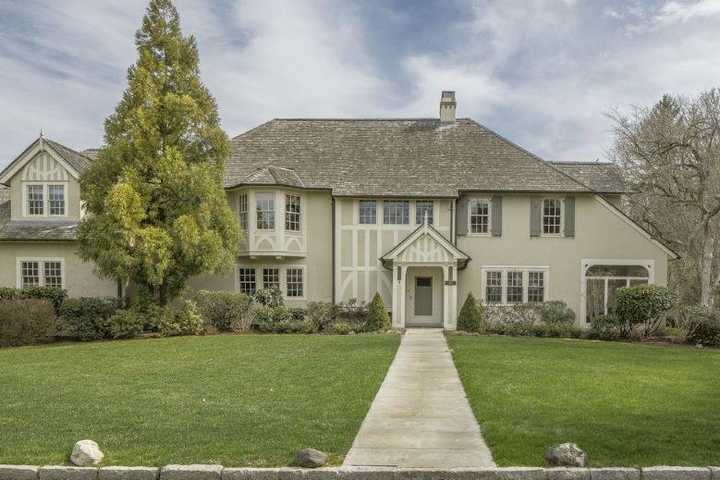James Sutherland of the company’s Bronxville Brokerage is listing the property, which is offered at $4,995,000.
Walker, who trained at the Armour Institute of Technology and the Chicago Art Institute, and worked for a brief period in Frank Lloyd Wright’s office, was responsible for the design of three of the four major buildings at Bronxville’s “Four Corners.” These include the Bronxville Public School, the Reformed Church of Bronxville and the Georgian-style Village Library.
The Harry Leslie Walker home, at 30 Elm Rock Road, was designed and constructed by the architect in 1918. The residence was renovated and expanded in 1999 by architect John Downs, who preserved Walker’s original design while updating the property for modern living.
“This stunning residence skillfully integrates the brilliant architecture of yesteryear while accommodating the expectations of today’s most discerning owners,” said the homeowner. “The private residence of one of Bronxville’s most prominent architects, the home also enjoys a beautifully landscaped setting, offering spectacular seasonal interest throughout the year.”
Living spaces include a two-story foyer featuring a staircase embellished with carved acorns; an oak-paneled living room with built-in bookcases, art portals, hidden storage shelving and wood-burning fireplace with marble hearth and carved mantel; screened-in porch with bead board ceiling; sunken dining room added in 1927 and featuring hidden in-wall speakers; David Devendorff-designed kitchen with mahogany four-seat island, custom cabinets, marble counters and high-end appliances; and family room with wood-burning fireplace, built-in bookcases and wall of windows. The residence also has a master suite with large walk-in closet and master bath with Jacuzzi tub, four additional bedrooms and a six-room basement with exercise room and 900-bottle wine room.
The half-acre property has a formal stone patio, bluestone terrace and bluestone sitting walls, wide lawn and mature plantings.
For more information, visit the listing website.
Click here to follow Daily Voice Bronxville and receive free news updates.
