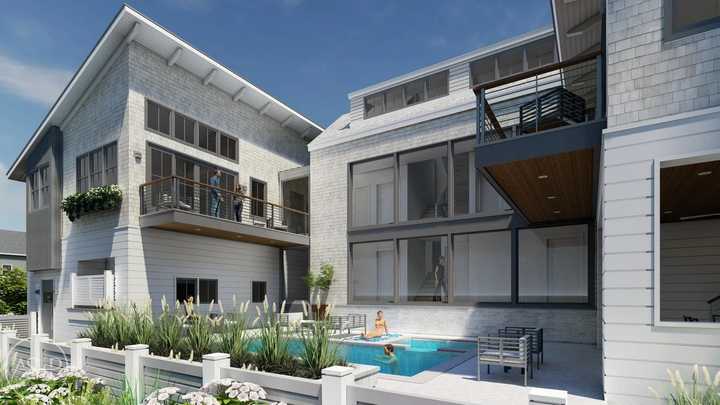According to a Realtor.com listing from Compass Real Estate, the six-bedroom, eight-bathroom home is for sale for $8,595,000. The 9,000-square-foot property is at 4277 Fifth Avenue in Avalon, along Yale Harbor lagoon.
The 5,700-square-foot home is expected to be finished in 2025 and is designed by the architecture firm Asher Slaunwhite + Partners.
"This is hands down one of the most unique bayfront homes to ever hit the market on Seven Mile Island," the listing said. "The home is designed to maximize the bay views and indoor and outdoor entertaining. The exterior will consist of a beautiful combination of cedar shake, boral siding, and metal and wood accents working together to create the perfect mix between modern and traditional coastal architecture."
The estate will include a chef-style kitchen, five decks, a gunite pool, and a spa. The backyard has a private beach and a new pier that leads to an eight-by-20-foot boat slip.
The courtyard will have a cabana with a TV, a built-in wet bar, and a grill.
"The first floor seamlessly connects the indoors with the out with a stunning hallway of custom eight-foot glass panels that leads you to the family room," the listing said. "Two en-suite bedrooms and a laundry room round out this level."
A floor-to-ceiling wine wall, wet bar, and kitchen with seating around an island are on the second floor, "enhancing the ambiance for intimate dinners." The floor also includes three bedrooms, an office space, a laundry room, and a pantry.
The third story has a large private balcony, a spa-like bath, a large walk-in closet, and a wet bar.
"This home exemplifies refined elegance, where coastal transitional design meets modern luxury," the listing said. "Built by Vallese Contractors and curated by Studio Blu Interiors, this extraordinary offering represents a rare opportunity to experience the pinnacle of Avalon bayfront living."
You can click here to see the Realtor.com listing for 4277 Fifth Avenue in Avalon.
Click here to follow Daily Voice Pennsauken-Merchantville and receive free news updates.





