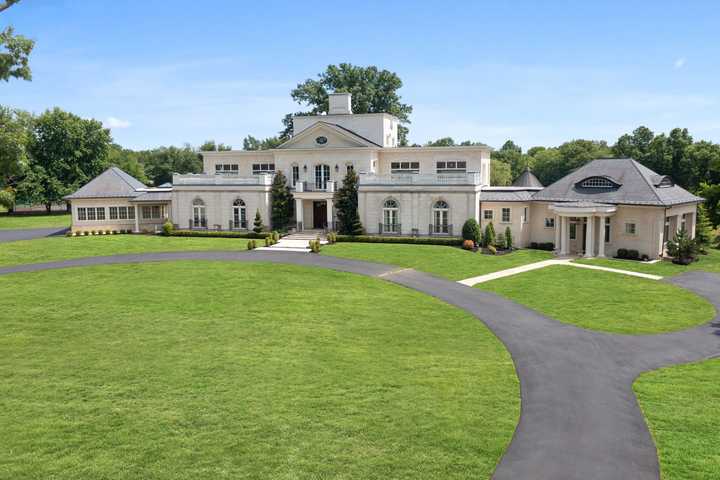The six-bedroom, 11-bathroom home is listed for $5.5 million and is located on Tom Brown Road in Moorestown, according to a real estate listing from Compass Realty's Melissa Young.
The 11,250-square-foot home was designed by Indian American tech mogul Dinesh Desai, the founder of Emtec who died in March, according to his obituary from Wooster Funeral Home.
The home is compliant with Vastu, a Hindu system of interior design that intends to create a space that promotes physical and spiritual well-being.
"A true masterpiece in design is created to be timeless, rather than time-stamped," the mansion's listing said. "The legendary team of Lucash Montgomery builder, Morgan Atelier Architecture, and Susanne Morgan Interiors created a mesmerizing, exquisite, ingenious masterpiece. This magical estate was designed to be a private oasis from the world and heal your soul."
The foyer leads to a 34-foot glass wall, overlooking 16 acres of land featuring pickleball and tennis courts. The home has four fireplaces, stone-carved spas, an indoor golf area, and a movie room.
Three ornate kitchens help create the dining experience.
"The 16-foot marble island, double sinks, La Cornue stove and rotisserie, Scanomat coffee makers, Subzero refrigeration, Waterstone faucets, and handcrafted Christina cabinetry, designed by Spyglass, make any dream you could ever imagine come true," the listing said.
The mansion also has a private glass office, a walkout basement, hand-painted wallpaper, custom carpeting, and a blue hague Moroccan coat room. The home's study is accompanied by French glass balcony doors, a hearthstone gas fireplace with a hand-carved stone mantel, and wood walnut floors.
The main bedroom on the first floor has two bathrooms, closets with mahogany handcrafted cabinets, and electronic garment systems. The other five bedrooms are connected to bathrooms, some of which have stone tubs.
You can click here to see the mansion's listing.
Click here to follow Daily Voice Howell-Farmingdale and receive free news updates.







