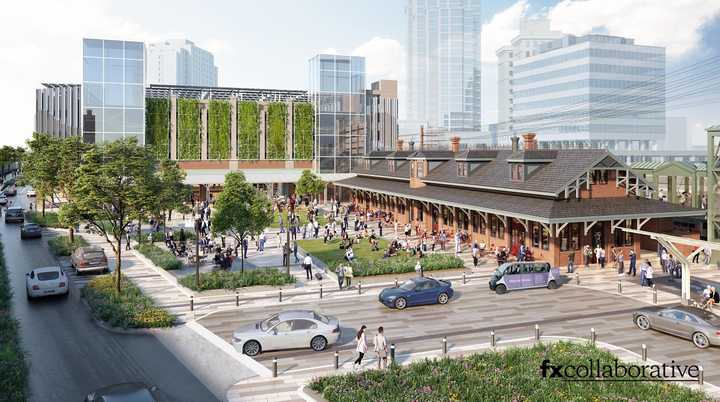In an announcement on Thursday, Oct. 10, New Rochelle unveiled the new design for the city's transit center, which would change it into a more "modern, well-connected hub," officials said.
The city's transit center, located in the heart of downtown New Rochelle, currently serves as the busiest station on the Metro-North New Haven Line in New York outside of New York City. it provides access to places such as Yonkers, Mount Vernon, White Plains, and the Bronx.
The new design, created by New York City architecture firm FXCollaborative, would make the center easier for pedestrians to access and would add a multi-purpose plaza and green public spaces to the mix.
The changes include:
- Raised and added crosswalks to reorganize vehicle traffic;
- Changed landscaping, stormwater management, entrance point signage and wayfinding, and enhanced lighting;
- Decking over small sections of Metro-North tracks and Interstate 95;
- Adding new cladding and glazed stair towers to the 1990s-era bus terminal and parking structure;
- Restoring the exterior to how the historic 19th-century train station looked as well as creating a double-height, mixed-use interior space;
- The installation of solar panels on the parking garage roof to make the station all-electric and Net Zero.
The redesign is meant to address the influx of new passengers from the MTA Penn Station Access project, which will give the New Rochelle transit center access to both Grand Central Station and Penn Station by 2027.
"Today’s design unveiling marks a transformative moment for New Rochelle, as we move one step closer in turning our historic transit center into a modern, dynamic hub that will drive the city’s growth for generations to come," said New Rochelle Mayor Yadira Ramos-Herbert.
She added: "It’s not just about revitalizing the station; it’s about creating a vibrant, accessible space that connects our diverse communities, fosters activity, and sets the stage for future development."
The redesign is the "cornerstone" of the city's downtown redevelopment strategy, which includes a new zoning initiative paving the way for up to 12 million square feet of new housing, retail, office space, and hotel developments.
The plan was created in consultation with Amtrak, Metro-North Railroad, and Westchester County, city officials said. The city has also held interactive sessions at the transit center with commuters, visitors, and residents to gather public input on the new design.
The transit center currently has around 6,000 outbound riders every day.
Click here to follow Daily Voice Lewisboro and receive free news updates.

