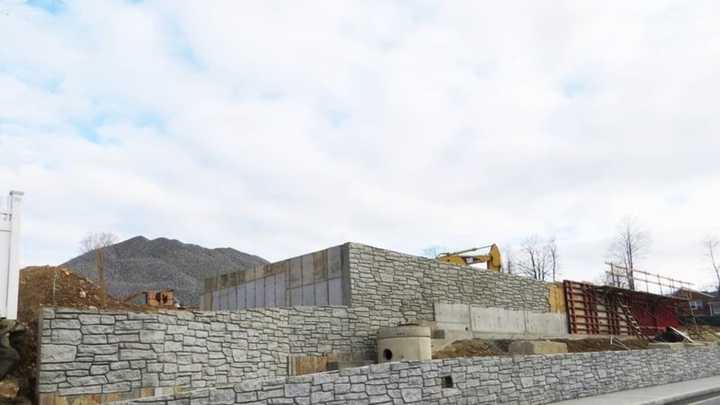A large stone fence has drawn the ire in New Canaan residents since its first appearance downtown last year, according to a new report from the New York Times highlighting the wall at Merritt Village.
The faux stone wall at Merritt Village has led to area residents petitioning the town’s Planning and Zoning Commission to reconsider its plans, and has drawn nearly as much criticism and discussion as President Donald Trump’s proposed border wall.
The wall stretches for several hundred feet along Park Street, making the beginning of construction on a 109-unit residential development on the 3.3-acre parcel located off of Maple Street.
The vitriol has hit a breaking point, with hundreds of local residents signing a change.org petition that quickly circulated online. In total, more than 850 have digitally signed the petition.
“We are petitioning the New Canaan Planning and Zoning Commission to issue an immediate stop work order on the faux stone walls at Merritt Village until all actions are taken to stop its continued construction,” New Canaan resident Jack Trifero, who started the petition, said.
“As our Zoning Commission stated in a letter dated Nov. 20, 2018, to the builders of Merritt Village, ‘We believe the appropriate solution would be the application of a four-inch thick Fieldstone veneer directly to the face of the existing retaining wall.”
New Canaan resident Jen Kane added, “ideally we force the cost of construction up to a point where this monstrosity no longer makes sense to continue. I wish the town would buy it and make it a community park and a place where the farmers market can go more easily. The faux wall is awful but that’s only the beginning. We don’t need more traffic and apartments in town preserve our village.”
According to developers, the new Merritt Village will consist of four, 3-1/2 story, elevator buildings. Two buildings will include 59 luxury rental apartments and the other two buildings will include 50 luxury condominium units, for a total of 109 residences. The new units will replace the existing 38 one, two and three-bedroom apartments. The new development will provide 193 underground parking spots for owners and renters and another 31 surface spots for visitors.
“The buildings are designed to blend in with the traditional, hometown aesthetic, incorporating materials like shingles, stone, and clapboard. In addition, a majority of units will feature balconies and patios. With 50 percent open space, the site plan encourages community living in a pedestrian-friendly, park-like setting.”
Click here to follow Daily Voice Danbury and receive free news updates.
